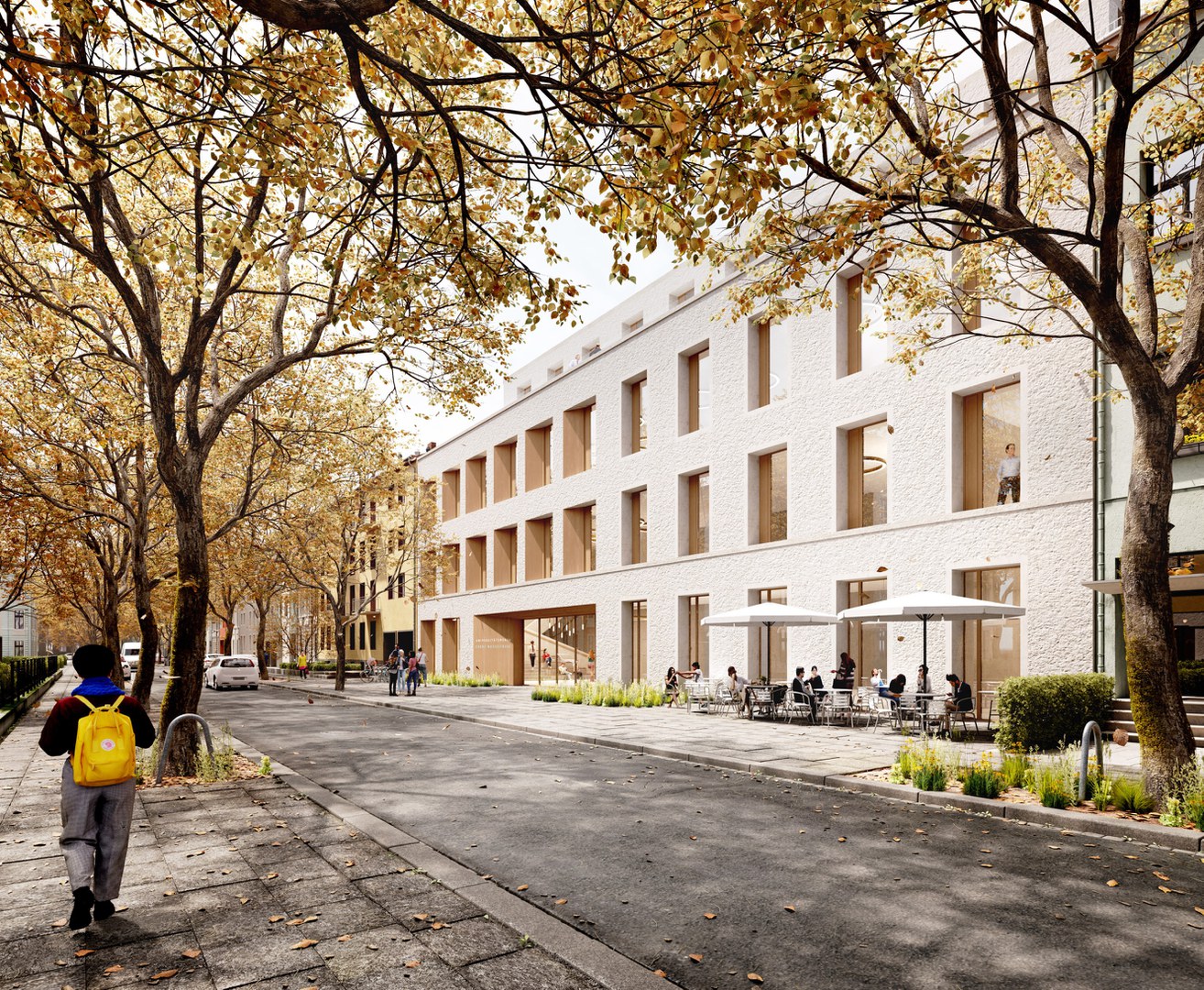The managing director of the Studierendenwerk Bonn, Jürgen Huber, is highly satisfied with the decision: "We are pleased about the broad political majority and see it as confirmation that we have presented a balanced plan that fully satisfies all the concerns of the city and the immediate surroundings. Now we must do everything we can to build as quickly as possible. Students and the University welcome our plans and rightly expect a rapid realization."
The plans, which are awaiting planning permission, envisage a new student house in Südstadt, with a refectory, high-quality all-day learning, working and recreation areas, advisory services and space for student self-development. In addition, a dormitory with 106 places and an office building for the administration of the Studierendenwerk will be built. Thanks to the planned underground car park, generous green open spaces will be created for the first time.
Realization targeted by 2025
"As soon as the building permit has been issued, we will go out to tender for the excavation," says Jürgen Huber. "We are confident that the construction work can start in late summer 2022. If things go according to plan, we will start building construction in the summer of 2023. That makes completion in early 2025 seem realistic." The properties in the quarter, which have been in use since 1949, have now been almost completely demolished.
Four building sections - one ensemble
The planning adopted with the amendment of the statutes is based on the further developed competition result from 2019. The public has been formally involved three times since then. The goal of the competition was to find an urban planning solution that fits harmoniously into the Südstadt neighborhood. The space program was previously agreed with the Ministry of Culture and Science, and funding has been promised. The needs of the students were the focus of the planning from the very beginning. The building project is characterized by a compact building volume that blends in with the surroundings in a way that is appropriate for a listed building. The inner courtyard will be landscaped as a campus garden, as will the roofs and ramps. Instead of above-ground car parking spaces, there will be a single-story underground garage. Bicycle parking at the building will ensure short distances.
Four building sections are planned: an administration building with a student service center at the corner of Kaiserstraße and Nassestraße, a dormitory with over 100 places and conference rooms at Nassestraße 11, a building section for the AStA and counseling (Nassestraße 7 and 9), and the gastronomy section with a café, lounge, marketplace, refectory and hall at Lennéstraße 24.




