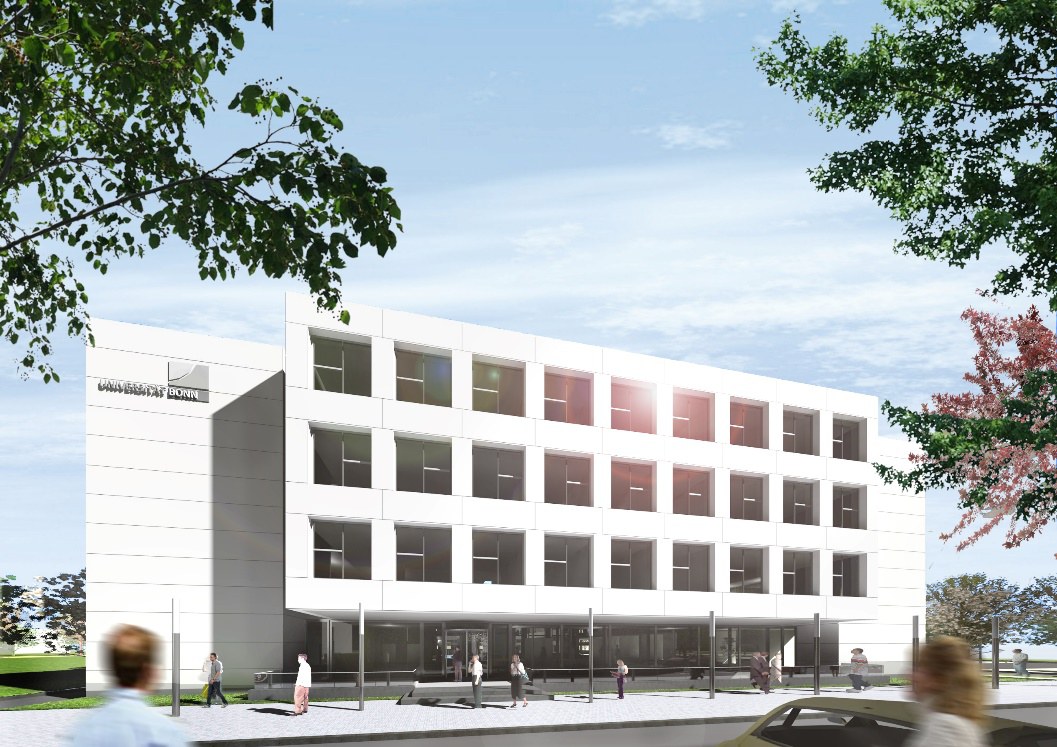Several occupancy cycles are already planned for the new building: "The building was planned in such a way that as many different disciplines as possible can make the best possible use of the laboratories and rooms," explains Christiane Feger, head of the department responsible for construction at the BLB NRW branch in Cologne. In the first cycle, various institutes in the fields of physics and biology will occupy the space.
The building, with a usable floor space of approximately 8,300 square meters, will be constructed as a four-story structure - plus a fully usable basement and a recessed technical center on the roof. The enclosed courtyard will bring daylight into the basement, with which it is on one level and where it will be accessible as a sheltered outdoor area.
Construction will take place over the next two and a half years in four phases (plus excavation of the building pit). The basement and first floor will be built in solid concrete. The remaining floors will then be built from a total of 142 prefabricated steel construction modules.
Contact for the media:
Bau- und Liegenschaftsbetrieb NRW, Köln
Frank Buch, Press und Communications
Tel.: +49 221 35660-282
E-Mail: Presse@blb.nrw.de



