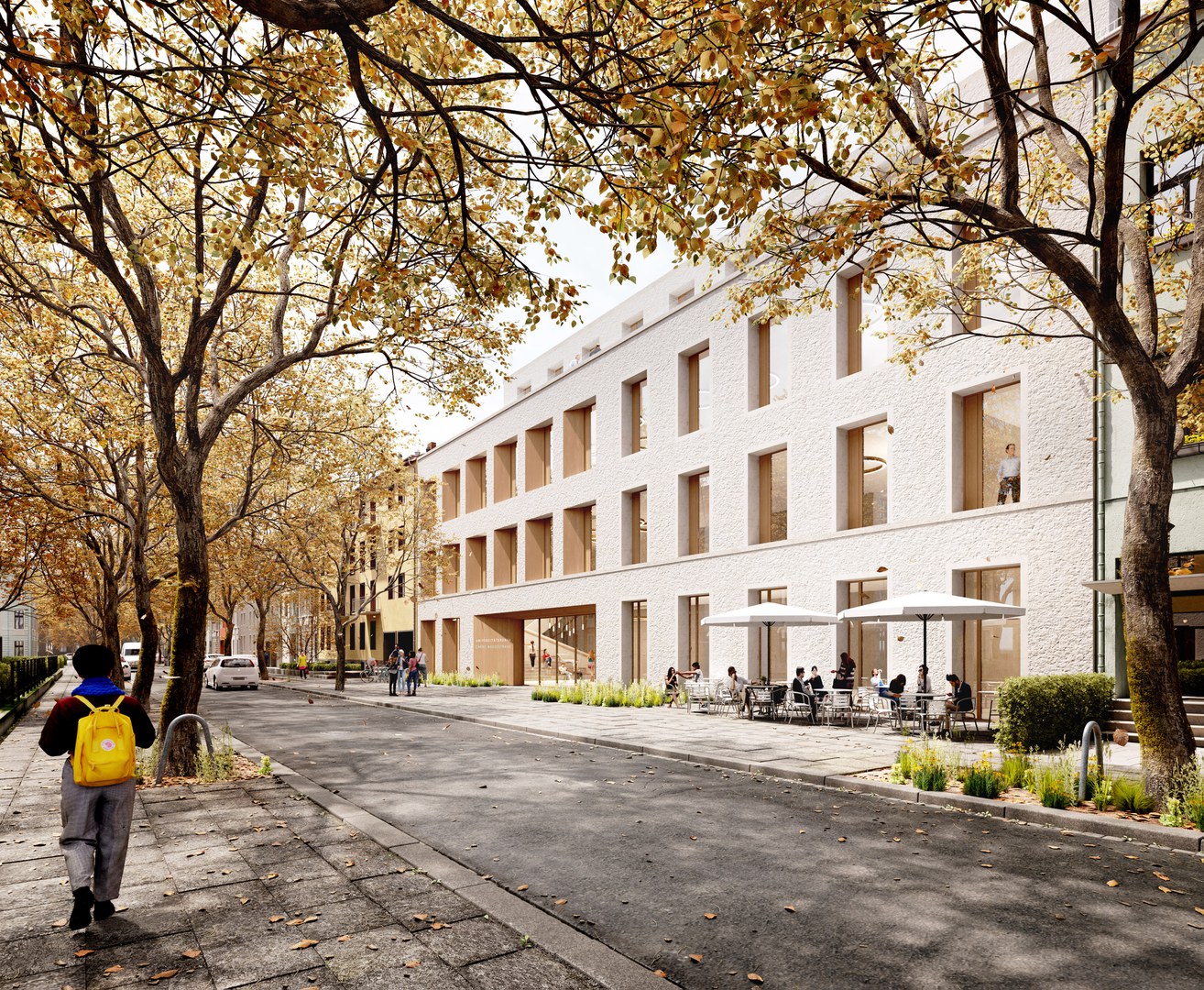Read more as Visual Story or listen to the article as podcast
For nearly a hundred years, University of Bonn students have been fed, housed and counseled at the Studierendenwerk building in the Nassestraße. The site is awaiting development since demolition of the buildings between Kaiserstraße and Lennéstraße, some of which were 70 years old, along with the rest of the outdated general campus layout. For in the past, the odd visitor on campus, passing by the student cafeteria, would at times find him or herself wandering amid a desolate interior landscape of cavernous, largely unused halls and broad passages, but narrow stairwells. The buildings weren’t barrier-free either to a large extent, but the barriers are being eliminated, as Robert Anders of the Studierendenwerk reports: “The new building is specially designed to meet the needs and expectations of today’s generation of students.”
Modern layout for University of Bonn students
Glancing over the building plans, you can easily see what he is talking about, that the spaces represent a radical break from old, ingrained ways. Change starts with the entrance, which now instead of Nassestraße is located in Lennéstraße. Peckish students will also be able to meet at a sidewalk café there, open all day, for shorter or longer breaks. “The space is modifiable for evening activities like live sports viewing and readings, smaller musical performances and other cultural events,” says Anders. The facility closes no later than 10 pm.
The southern lounge with spacious terrace and garden opens up behind, which Anders explains “is designed with cozy corners affording a place of retreat, but also with special areas for communicative meet-ups: studying, group work and enjoying food.” Unlike in the USL reading room, it’s a place for brainstorming, chit-chatting, having a bite and simply kicking back. The lounge is open until 8 pm.
Greenspaces and food diversity
A former parking lot and workshop area is being turned into a greenspace: roughly 750 sqm campus garden for unwinding, with a campus courtyard for outdoor meals, particularly attractive in summer. “It’s a great place to spend time between lectures,” Anders points out.
Another great thing is the “Marketplace” area, which contrasts with the mellower lounge: rows of stands where a cornucopia of great foods can be had. Along with pizza and pasta students have vegan and vegetarian options at the popular Querbeet, formerly on the third floor, or they can eat at the ‘trend kitchen’. “This is how we are responding to students’ changed eating habits,” Anders explains.
In the 1960s, the cafeteria was designed principally to accommodate large volume, serving basic meals to as many as 6,000 students a day. But as the city’s food scene has grown more diverse, he elaborates, meals per day served there has declined to 2,500 - 3,000 in recent years. The new cafeteria will have capacity to serve 4,000 meals a day, with total seating of 1080.
Solid concept for the second floor
The second floor will be for ‘classic’ cafeteria eating, where low-cost meals are available in a large dining hall with a sunny, south-facing view. You no longer have to ask an employee if you prefer tap water, as the Studierendenwerk is having several drinking water fountains installed throughout the hall. And students looking to enjoy their meal in a quieter area can sit in a smaller room called the Lennésaal that is somewhat separated off.
Multi-function ballroom without food service
As in years past, there will be a ballroom on the third floor, but now without food service (formerly housing station “Essen 2”). “Having the food lines and cash registers here always got in the way in the hall,” Anders relates, which now is all the better suited for events, with capacity of 500. The room usage concept is to provide a place to go between lectures, after the two-hour time window for meals. Thus the hall is intended as a place to be occupied all-day, providing a retreat for studying, meeting up and working— with WiFi therefore and plenty of charging outlets everywhere.
Student Services Center, General Students Committee and dorms relocated
The building complex section on the Kaiserstraße will provide offices for roughly 100 counseling and administration staff. The Student Service Center will be housed on the first floor and second floor, with lots of flexible-use consultation rooms and islands integrated. The waiting and lounge area features attractive fixed furniture.
The two dormitories on Kaiserstraße and Lennéstraße were demolished to make way for a new building with 106 full-fledged apartments plus conference rooms going in at the site of the former section B with access to the Nassestraße.
The General Students’ Committee will have a more prominent location as well, being housed in a section of its own in the building on the Nassestraße, with access to the Campus Courtyard and Lounge. The two old buildings are historically protected properties under special renovation, and will house workshop facilities.
The subterranean level under the building complex will have the cafeteria kitchen plus loading docks and dumpsters along with a compact parking garage. There is to be ample bicycle parking at the building, and the 50 members of the cafeteria staff will have their own garden area to enjoy. The old bunkers were taken out as part of the demolition.
The next steps
Construction will commence once the city finalizes the permits, thus we look forward to spirited construction workers arriving and the backhoes rolling in. If all goes smoothly, work will be completed in the winter semester of 2024/2025—just about a hundred years after opening of the Tilmanneum at Lennéstraße 26 in 1924, the first campus cafeteria operated so students could enjoy a hearty meal.








