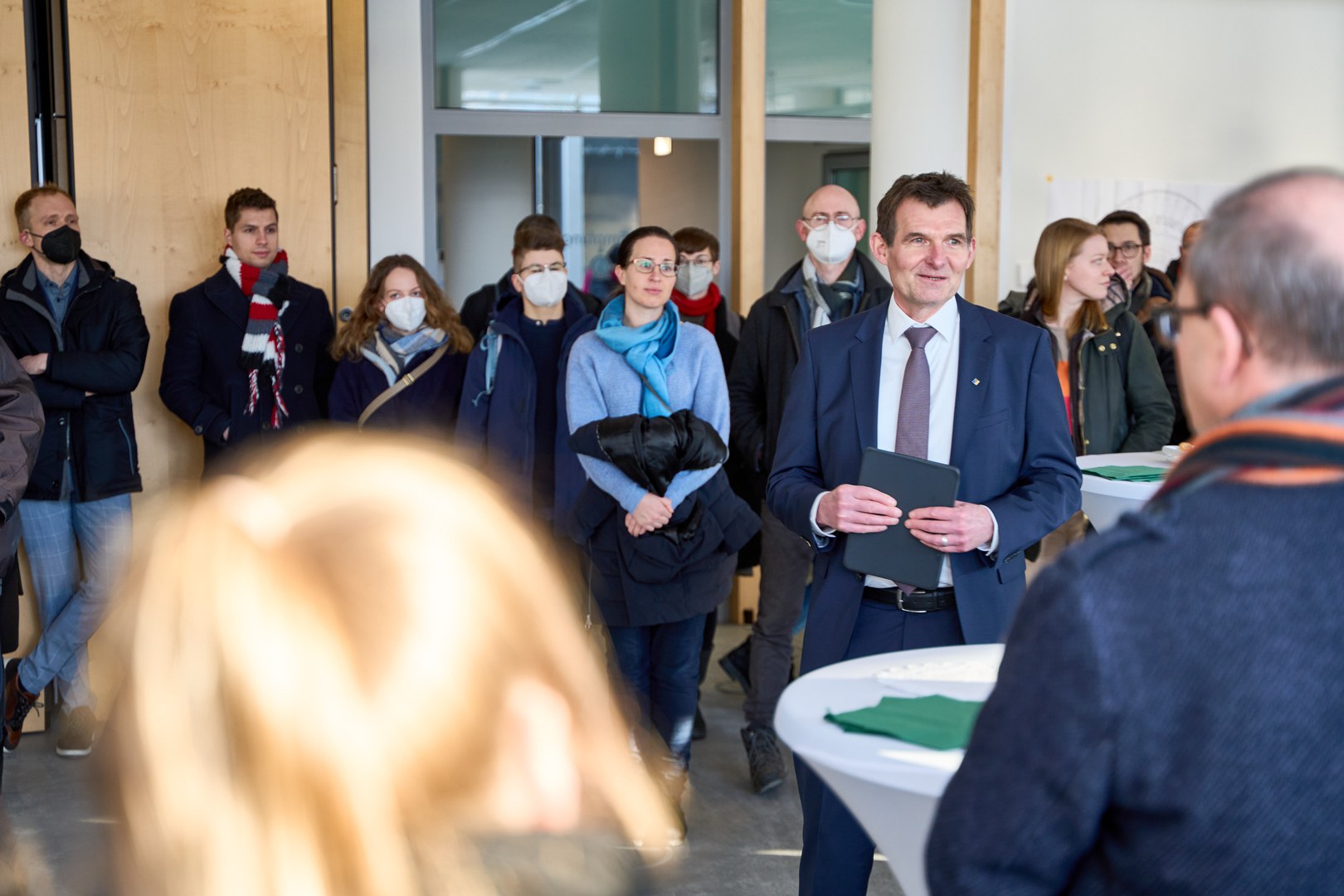Read as Visual Story
“This move is exciting, because the first thing we’re having to do is rediscover everything,” says Torsten Schlageter, Managing Director of the Faculty of Arts. He is sitting at the conference table in his new office on the sixth floor of the former Zurich Insurance building, which lies between the main rail station and the Verteilerkreis traffic circle. The expansive windows of his modern office look out over the trees of the Old Cemetery and the railway tracks with the industrial buildings behind them. “After we’d moved in here and I came into this room for the first time in the morning in peace and quiet, I thought, ‘This is a really cool office.’”
He is particularly pleased that everyone is now closer together and that working with the institutes and departments and the two other dean’s offices is getting easier. “Rather than having to walk all the way through the University Main Building, all you do now is go up or down a floor,” Schlageter says. “It’s a building where nothing is that far away.”
A genuine mammoth undertaking
The striking circular building, which was constructed to meet the needs of Zurich Insurance at the time, now provides alternative accommodation for the three faculties from the University Main Building. It will be their new home during the upcoming renovation work. Spread across some 12,000 square meters are offices, meeting rooms, seminar rooms, library space, a cafeteria and student workspaces. The building will be welcoming about 500 people during the renovation phase—a real challenge from a planning perspective.
Sabine Ludolph is responsible for making sure that this huge project runs smoothly. A qualified engineer, she has been chiefly planning and organizing the work to renovate the University Main Building and set up the alternative accommodation since she joined the University 18 months ago. Besides the building on Rabinstraße, these temporary facilities include the former Deutscher Herold headquarters in Poppelsdorfer Allee, the old AppelrathCüpper building on Poststraße and numerous other rented properties that will give teaching and administration activities a relatively central home during this lengthy period.
Planning right down to the last power outlet
“It’s a great feeling when a project of this size is working well and deadlines and budgets are being kept to,” says the construction expert, looking back at the renovation done on Rabinstraße. Given the different user groups involved, she says, that should not necessarily be taken as a given.
First of all, she explains, they had to find out what everyone needed and bring people’s various wishes and desires together in one place. “So you’ll eventually get from the big things right down to where to put the final power outlet,” Ludolph says. This laborious process only succeeded, she reveals, thanks to some fantastic support from the people tasked with the work by the faculties and from colleagues in administration, Torsten Schlageter among them. “Working together in this way really was the best thing about the project.”
Looking out for the students
For the students, the move means a bit more walking, particularly to the canteen and the lecture halls while those in the palace can still be used. “But I know for sure that the students will really be able to look forward to the building,” Ludolph explains. The building meets all the latest technical standards, she says. Particular emphasis has also been placed on creating spacious study areas in the libraries as well as rooms just for group work. Torsten Schlageter is not in any doubt: “Students will definitely benefit from the merger of the three philology libraries, the state-of-the-art workstations and the fact that they can now borrow books as well.”
“Renting the large properties on Rabinstraße and Poppelsdorfer Allee and having the other accommodation options in fairly central locations are helping us to achieve our aim of keeping University life in the heart of the city,” explains Prof. Dr. h.c. Michael Hoch, Rector of the University of Bonn. He believes that the former Zurich Insurance building and the other rentals have enabled many of the purposes that the University Main Building served to be continued not far from the palace: “Although having the new accommodation doesn’t eliminate the need for a temporary structure alongside the University Main Building, it takes a huge amount of the pressure off.”
The end result: a palace fit for the modern age
Meanwhile, two pictures drawn by his son are still waiting to be hung in Torsten Schlageter’s office. One shows his dad’s new place of work, while the other is of the palace—the iconic symbol of the University, as Schlageter emphasizes.
“Needless to say,” he explains, “we’re delighted that the move has brought us into the 21st century in terms of building technology,” pointing to the airtight windows and modern restrooms as well as the jaw-dropping architecture. “But once the Main Building has been fully renovated, it too will offer its future users a cutting-edge place to work and study.” With this in mind, he is confident that staff and students will look forward to moving back into the University Main Building. Until then, however, he will continue to enjoy his modern workplace and the less running around he needs to do while he is there.
















